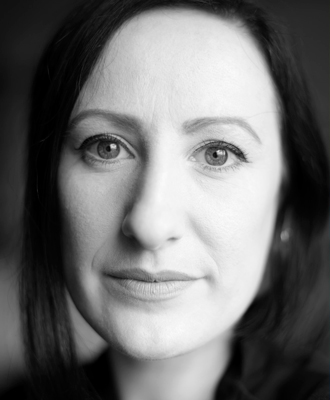
ムーニー・スザンヌ
Mooney Suzanne
移動 / 都市 / 風景
全ての都市に、文化、歴史、そして特徴があります。馴染みの都市で、私たちは小道や通りを抜け、公共機関の交通網や、決められた道を使って、住居だけでなく、商業ビルや公共の建物の間を移動します。しかし、どれほど頻繁にそのルートから外れることがあるでしょうか?いつものルートの裏側、下、上、間や内側には何があるのでしょう。このレポートシリーズでは、私たちはどのようにある地点から別の地点まで移動しているのか、都市の壁の存在と、それを超えるもの、さらに、注目をされていない空間が、どのようにアートと交流の場として再利用されるようになったのかということについて考えます。
03 都市発展のオルタナティブ・タイムライン
Warning: Use of undefined constant - assumed ' ' (this will throw an Error in a future version of PHP) in /home/users/2/abi0707/web/a-b-i.info/wp/wp-content/themes/abi/single-story.php on line 49
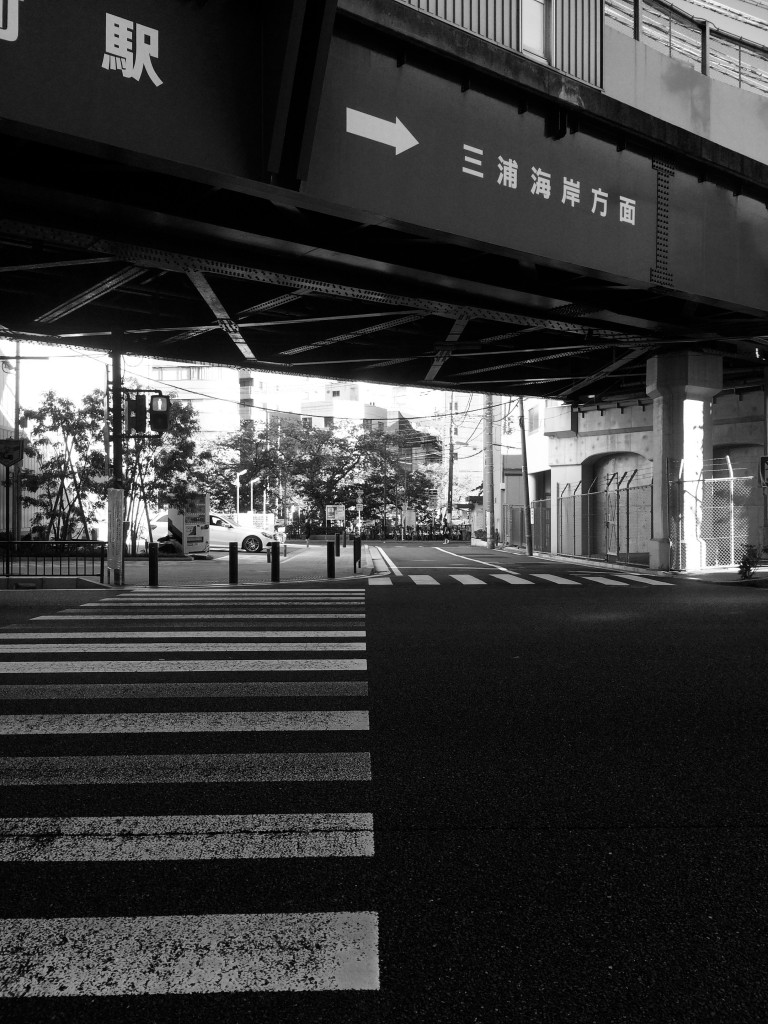
Elevated tracks of the Keikyu Line, between Hinodecho and Koganecho
リバティーズ地区(ダブリン)と黄金町(横浜)
国や都市、地域が発展するときには、その変化に気づくことができます。中心から周辺に広がっていっても、北から南、東から西への流れであっても、多くの場合、その変化の発端を見つけ、広がりを追うことができます。しかしながら、時々、変化を受け付けなかったり、見逃されたりする場所が存在し、隣接する地域が発達しても、その場所は変わらないままです。そこは、どういうわけか発展の流れから外れ、周辺とは異なる時系列に存在しているようです。もちろん、変化しないことはポジティブにもネガティブにも、またそのどちらの側面を持つこともあります。黄金町は神奈川県にある独特な地域で、隣接する横浜市中心部とは異なる、際立った個性や建築物があります。
現在、多くの国で、歴史的、文化的に価値のある場所の再開発を防ぐため、保存地区を選び、規則や規制を導入することが一般的になっています。国際的には、ユネスコのような組織が、価値があると認識される場所の保存に取り組んでいます。1985年の「ヨーロッパの建築遺産の保護に関する条約」以来、イギリスとアイルランドで「重要文化財建築物」と呼ばれる、建築上重要な建物が、ヨーロッパ全域で、解体や改造に厳しい制限をかけられながら選出されています。そのような建築物が存在する場所は、文化的資産として見られ、固有の価値と共に、国や国民に恩恵をもたらすものとして保持されています。建築法規の違反は、大抵重い罰金や実刑判決をもたらすため、違反者への処罰、また、法を犯す可能性のある人に対する抑止力として利用されています。
しかしながら、価値の認識はかなり主観的です。ダブリンで価値の認識が劇的な変化を見せているのは、ジョージ王朝様式※1の建築物で、街の中心の様々な場所にあります。1960年代、70年代にはそれらの多くが、一般的なオフィスビルや住宅を作るために取り壊されました。建築史上重要な時代の遺物と見なされ、デザインや技術は美しいと認知されていましたが、イギリスの文化史として認識されていたため、アイルランド人にとっては重要ではありませんでした。このような視点や、多くの建築物が必然的に取り壊されたことは、この時代のアイルランドの政治情勢との関連から理解することができます。存続している北アイルランド問題、国家のアイデンティティーの問題はかつても、そして今でも微妙で難しい問題です。しかし、イギリスのアイデンティティーに対する拒絶にもかかわらず、1990年代初頭に、街中のジョージ王朝様式の家々に厳しい建築保護規制がかけられ、ジョージ王朝風ダブリンの価値が再確立されました。現在では、ジョージ王朝風ダブリンは観光客を惹きつけ、数多くの出版物が改修されたテラスのファサード※2を紹介しています。そして、観光事業がアイルランドの主要な収益であるため、一定の経済的価値が確立されています。
ジョージ王朝様式建築物に加えて、ダブリンには90年代以降の多くのファサードが中心地に残されています。ダブリンのリバティーズ地区を歩いていると、過去にタイムスリップしたような感覚になるでしょう。世界的に有名なギネスの醸造所のある西側の中心部は、独自の特徴があります。ダブリンの特に南側のジョージ王朝様式建築物は、政治や民営のオフィス、中流から上流階級の住宅、多数の事業のために再利用され、市内中心部での機能を果たしています。一方で、リバティーズ地区は、未開発のまま残されています。西側の中心部の大部分は、過去から現在まで公営住宅として利用され、貧困と社会問題に長い間取り組んでいる歴史があります。しかしながら、そこには常に地域の強い連帯意識があります。西側の中心部では、多くの中小企業が世代を継いで経営され、チェーン店は進出の活路を見出していません。リバティーズ地区には、ナショナル・カレッジ・オブ・アート・アンド・デザイン、アイルランド現代美術館があり、最近は、使われていなかった古い商業ビルに続々と現代アートギャラリーが誕生しています。“ケルトの虎”※3では、「デジタル・ハブ」と「ギネス・エンタープライズ・センター」がこの地域に設立されたことにより、デザインや技術の中小企業を引き寄せ、スタートアップ・ビジネスの先駆けとなりました。そこでは、孤立した空間の段階的な開発は問題なく行われましたが、地元住民からは、ダブリン市議会が提案した地域の大々的な再開発に対する強い反発がありました。開発によって商業は増加し、雇用も提供され、潜在的な犯罪は減少しますが、その地域の“個性”を保持することに、反対意見の焦点は当てられました。
しかしながら、その個性はどこにあるのでしょうか?建築物や基礎基盤、地元企業、地域社会なのでしょうか、それら全ての要素の組み合わせなのでしょうか。それを指し示し、定義することはできないでしょう。その個性は都市の主要な時系列との違いの中に存在しているのかもしれません。この不確実性が、保存をするための大きな障害となっています。「重要文化財建築物」とは異なり、単にファサードの外観の保存だけでは十分ではありません。多くのメルロ=ポンティの現象学の著書『知覚の哲学:ラジオ講演1948年』(ちくま文庫)では、土地の気質は身体を通すことで、または場所の認識をすることで、存在し始めると提案しています。私たちは、身体上の経験と認識経験とを組み合わせ、場所を具現化することになります。著名なノルベルグ=シュルツのテキストでは、
ある場所と同一化するとは、まずは性格character、つまりゲニウス・ロキに対して自らを開くことであり、そして場所を共有するとは、地域の性格の体験を共有することを意味している。最終的に、場所を尊敬するということは、新しい建物をこの性格に適応させることである。(『住まいのコンセプト』ノルベルグ=シュルツ&川向正人、1988、 p.63)
と述べられています。彼の考え方に従うと、リバティーズ地区のような地域を作り上げ、発展させるためには、その本質を維持することができる方法で個性を理解する必要があります。このことを考えると、意味のある建築、商業の提案には、地元住民、企業との提携、そのニーズを理解することだけではなく、その場所に実際にいることも重要です。その地域の独自の時系列に沿って、新しい建築物を建てることで、土地の個性をさらに発展させることができる可能性さえあります。一方で、その地域を単に保存しようとすると、良い意図があるにも関わらず、その個性の発展の停滞を引き起こし、個性が失われてしまうこともあります。
建築するとは、このゲニウス・ロキを目に見えるように視覚化することであり、建築家の務めは、有意味な場所を作り出すことにあり、そうすることによって建築家は人間が住まうのを助けるのである。(『ゲニウス・ロキ:建築の現象学をめざして』、ノルベルグ=シュルツ著、加藤邦男&田崎祐生訳、1994、P.5)
リバティーズ地区は独自性を持った地域の一例ですが、そのような例外は世界中の都市で見つけることができます。黄金町はそのような場所の一つの例で、ここ数十年で大規模な再開発が行われている港町横浜の中心に隣接しています。日本の鎖国が終わり、国が開かれた1800年代後半の明治維新の初めに、横浜は外国貿易の本拠地となりました。この港町は多くの開発の波を経験しています。実際に横浜は、関東大震災や第二次世界大戦の後、大規模な再建が行われた場所です。近年、横浜では、現代的なみなとみらいの港や、他の大都市にも匹敵する超高層ビルの開発が行われてきました。人為的、自然的、両方の破壊にもかかわらず、明治維新に遡る多くのヨーロッパ風の建築物、広い通り、高層マンション、遊歩道が未だに残り、街に国際的な雰囲気を与えています。みなとみらいの地区には、ショッピング・モール、遊園地、レストラン、美術館 — 様々な“非場所的なもの”(『同時代世界の人類学』、マルク・オジェ、藤原書店、1995)、が公共の場を占め、横浜が“レジャーの街”であるという強い印象を受けます。
この新しく開発された地域には、東京の場当たり的な都市計画に存在する、小さい木造住宅や企業が明らかに欠如しています。東京の大半の地域では、大々的に開発された丸の内や新宿でさえ、狭い脇道である路地が街を満たし、角を一つ曲がりさえすれば路地に行き当たります。50階建のビジネス・住宅・ショッピング・レストラン総合ビルに隠れているかもしれませんが、路地は確実に様々な場所に混在しています。例外は、東京湾の埋立地に作られたお台場のような場所です。お台場はみなとみらいのように、街の景観の全ての要素が明確に配置されているように見受けられます。裏通り、荒廃した建物、地域に合わない空間はほとんど見当たりません。のんびりした、でも衛生的な横浜の港を歩いていると、波によって街の基準が押し流されたような印象を受けます。
黄金町の話に戻ると、以前は危険な区域で、多くの違法活動があったこの地域を、地元の事業主、住民、自治体は、独自性を犠牲にすることなく再開発しようとしてきました。ダブリンのリバティーズ地区と同じように、低コストで多くの建築物を修復し、整備することは、アーティストがその地域社会に関わるきっかけとなりました。黄金町エリアマネジメントセンターは、京急線の高架下とそこに隣接する古いお店の空間や改装された建物を利用した、アーティスト・イン・レジデンス(AIR)プログラムを通して、日本と海外からの長期滞在者と地域をつなげる活動の統括をしています。現在、50人のアーティストがこのプログラムを通じてスタジオを使用しており、来年の事業年度には60人までに増やすことを計画しています。黄金町マネジメントセンターは、1年間のアーティスト・イン・レジデンス(AIR)プログラムに加え、2008年から黄金町バザールと呼ばれる年に一度のイベントを開催しています。このプロジェクトは、滞在アーティストを海外、日本から招待し、地域社会とアートの世界に関わる、展覧会、ワークショップ、講演、パフォーマンスなどの一連のイベントを開催します。このイベントは、3年ごとに横浜トリエンナーレと同時開催され、通り道から外れているにも関わらず、多くの来場者を集めています。黄金町バザールは、入念なキュレーションと現代美術業界への関わりにより、美術の世界から切り離されることなく、パラシュート・アーティスト・シンドローム※4を避けることができています。
全ての局面で、地元住民や事業主との話し合いと協力が行われています。地域の“個性”が必然的に影響を及ぼすため、黄金町の地域社会が意思決定に関わることは不可欠です。新しい建築物の中には、この場所で多くスタジオとして使用されている小さなお店とは、大きな違いが見られるものもあります。サイトA〜Dは特設で、現代的なデザインをしています。そうであっても、新しいサイトは、黄金町の高架下に融和し、景観に馴染んでいます。そこに公共の広場を取り入れたことで、密室で行われる活動ではなくなり、通行人が好奇心から自然に参加できるようになったため、プロジェクトがより直接的に地元住民と繋がるようになりました。
黄金町の代名詞であった地下活動や売春事業の排除をするという、10年前の地元自治体の決断から、変化は起こり続けています。保存と改修の狭間で、個性を完全にはなくすことなく、黄金町のアイデンティティーを改質していくことは、現在進行形の挑戦です。ニューヨークのように世界的に有名な芸術都市では、アートとアーティストの流入が地域の高級化の連鎖を引き起こし、チェルシーやウィリアムズバーグなどの様々な地域で繰り返されています。住民の高齢化と持続可能な事業の欠如は、黄金町がこれからの数十年今のまま存在することができないことを意味しますが、スターバックスやユニクロのようなチェーン店や、地域周辺を独占する大規模な開発に取って代わるものを見つけられる可能性はあります。黄金町のタイムラインはその周辺地域より進んでもいなければ、遅れてもいません。首都圏の町として発展することに対する抵抗は、他の選択肢を迎え入れるチャンスであり、地元の自治体、企業、住民、アーティスト、そしてこの地域にこれから関わる人たちと共に、これから数十年で黄金町がどのように引き継がれていくのかを楽しみにしています。私は、黄金町の滞在アーティストとして関心がありますが、それ以上に、基準がなく、想定外で、メインストリームではないこの地域が、どのように近代都市に影響を与えることができるのか、強く興味を持っています。私たちには、一括して行われる開発の波を避ける場所が必要です。そのような場所の文化的価値が、どこに、どのように存在するのかという知識を得ることによって、現代の“非場所的な”大都市に、個性を取り戻させることができるかもしれません。
注釈
※1 ジョージ王朝様式 イギリスのジョージ1世から4世までの時代(1714〜1830年)の建築・工芸様式。
※2 ファサード 建物を特徴付ける、装飾などが施された正面の構造。
※3 ケルトの虎 1995年から2007年までのアイルランドの急速な経済成長のこと。
※4 パラシュート・アーティスト・シンドローム アーティストがその地域の理解なしに、公共のアートプロジェクトや地域プロジェクトに参加すること。
参考文献
『同時代世界の人類学』マルク・オジェ、森山工訳、藤原書店、1995
『知覚の哲学:ラジオ講演1948年』メルロ=ポンティ、菅野盾樹訳、ちくま文庫、2011
『ゲニウス・ロキ:建築の現象学をめざして』ノルベルグ=シュルツ、加藤邦男、田崎祐生訳、住まいの図書館出版局、1986
『住まいのコンセプト』ノルベルグ=シュルツ、川向正人訳、鹿島出版会、1988
(日本語訳協力:Ayami Mori)
国や都市、地域が発展するときには、その変化に気づくことができます。中心から周辺に広がっていっても、北から南、東から西への流れであっても、多くの場合、その変化の発端を見つけ、広がりを追うことができます。しかしながら、時々、変化を受け付けなかったり、見逃されたりする場所が存在し、隣接する地域が発達しても、その場所は変わらないままです。そこは、どういうわけか発展の流れから外れ、周辺とは異なる時系列に存在しているようです。もちろん、変化しないことはポジティブにもネガティブにも、またそのどちらの側面を持つこともあります。黄金町は神奈川県にある独特な地域で、隣接する横浜市中心部とは異なる、際立った個性や建築物があります。
現在、多くの国で、歴史的、文化的に価値のある場所の再開発を防ぐため、保存地区を選び、規則や規制を導入することが一般的になっています。国際的には、ユネスコのような組織が、価値があると認識される場所の保存に取り組んでいます。1985年の「ヨーロッパの建築遺産の保護に関する条約」以来、イギリスとアイルランドで「重要文化財建築物」と呼ばれる、建築上重要な建物が、ヨーロッパ全域で、解体や改造に厳しい制限をかけられながら選出されています。そのような建築物が存在する場所は、文化的資産として見られ、固有の価値と共に、国や国民に恩恵をもたらすものとして保持されています。建築法規の違反は、大抵重い罰金や実刑判決をもたらすため、違反者への処罰、また、法を犯す可能性のある人に対する抑止力として利用されています。
しかしながら、価値の認識はかなり主観的です。ダブリンで価値の認識が劇的な変化を見せているのは、ジョージ王朝様式※1の建築物で、街の中心の様々な場所にあります。1960年代、70年代にはそれらの多くが、一般的なオフィスビルや住宅を作るために取り壊されました。建築史上重要な時代の遺物と見なされ、デザインや技術は美しいと認知されていましたが、イギリスの文化史として認識されていたため、アイルランド人にとっては重要ではありませんでした。このような視点や、多くの建築物が必然的に取り壊されたことは、この時代のアイルランドの政治情勢との関連から理解することができます。存続している北アイルランド問題、国家のアイデンティティーの問題はかつても、そして今でも微妙で難しい問題です。しかし、イギリスのアイデンティティーに対する拒絶にもかかわらず、1990年代初頭に、街中のジョージ王朝様式の家々に厳しい建築保護規制がかけられ、ジョージ王朝風ダブリンの価値が再確立されました。現在では、ジョージ王朝風ダブリンは観光客を惹きつけ、数多くの出版物が改修されたテラスのファサード※2を紹介しています。そして、観光事業がアイルランドの主要な収益であるため、一定の経済的価値が確立されています。
ジョージ王朝様式建築物に加えて、ダブリンには90年代以降の多くのファサードが中心地に残されています。ダブリンのリバティーズ地区を歩いていると、過去にタイムスリップしたような感覚になるでしょう。世界的に有名なギネスの醸造所のある西側の中心部は、独自の特徴があります。ダブリンの特に南側のジョージ王朝様式建築物は、政治や民営のオフィス、中流から上流階級の住宅、多数の事業のために再利用され、市内中心部での機能を果たしています。一方で、リバティーズ地区は、未開発のまま残されています。西側の中心部の大部分は、過去から現在まで公営住宅として利用され、貧困と社会問題に長い間取り組んでいる歴史があります。しかしながら、そこには常に地域の強い連帯意識があります。西側の中心部では、多くの中小企業が世代を継いで経営され、チェーン店は進出の活路を見出していません。リバティーズ地区には、ナショナル・カレッジ・オブ・アート・アンド・デザイン、アイルランド現代美術館があり、最近は、使われていなかった古い商業ビルに続々と現代アートギャラリーが誕生しています。“ケルトの虎”※3では、「デジタル・ハブ」と「ギネス・エンタープライズ・センター」がこの地域に設立されたことにより、デザインや技術の中小企業を引き寄せ、スタートアップ・ビジネスの先駆けとなりました。そこでは、孤立した空間の段階的な開発は問題なく行われましたが、地元住民からは、ダブリン市議会が提案した地域の大々的な再開発に対する強い反発がありました。開発によって商業は増加し、雇用も提供され、潜在的な犯罪は減少しますが、その地域の“個性”を保持することに、反対意見の焦点は当てられました。
しかしながら、その個性はどこにあるのでしょうか?建築物や基礎基盤、地元企業、地域社会なのでしょうか、それら全ての要素の組み合わせなのでしょうか。それを指し示し、定義することはできないでしょう。その個性は都市の主要な時系列との違いの中に存在しているのかもしれません。この不確実性が、保存をするための大きな障害となっています。「重要文化財建築物」とは異なり、単にファサードの外観の保存だけでは十分ではありません。多くのメルロ=ポンティの現象学の著書『知覚の哲学:ラジオ講演1948年』(ちくま文庫)では、土地の気質は身体を通すことで、または場所の認識をすることで、存在し始めると提案しています。私たちは、身体上の経験と認識経験とを組み合わせ、場所を具現化することになります。著名なノルベルグ=シュルツのテキストでは、
ある場所と同一化するとは、まずは性格character、つまりゲニウス・ロキに対して自らを開くことであり、そして場所を共有するとは、地域の性格の体験を共有することを意味している。最終的に、場所を尊敬するということは、新しい建物をこの性格に適応させることである。(『住まいのコンセプト』ノルベルグ=シュルツ&川向正人、1988、 p.63)
と述べられています。彼の考え方に従うと、リバティーズ地区のような地域を作り上げ、発展させるためには、その本質を維持することができる方法で個性を理解する必要があります。このことを考えると、意味のある建築、商業の提案には、地元住民、企業との提携、そのニーズを理解することだけではなく、その場所に実際にいることも重要です。その地域の独自の時系列に沿って、新しい建築物を建てることで、土地の個性をさらに発展させることができる可能性さえあります。一方で、その地域を単に保存しようとすると、良い意図があるにも関わらず、その個性の発展の停滞を引き起こし、個性が失われてしまうこともあります。
建築するとは、このゲニウス・ロキを目に見えるように視覚化することであり、建築家の務めは、有意味な場所を作り出すことにあり、そうすることによって建築家は人間が住まうのを助けるのである。(『ゲニウス・ロキ:建築の現象学をめざして』、ノルベルグ=シュルツ著、加藤邦男&田崎祐生訳、1994、P.5)
リバティーズ地区は独自性を持った地域の一例ですが、そのような例外は世界中の都市で見つけることができます。黄金町はそのような場所の一つの例で、ここ数十年で大規模な再開発が行われている港町横浜の中心に隣接しています。日本の鎖国が終わり、国が開かれた1800年代後半の明治維新の初めに、横浜は外国貿易の本拠地となりました。この港町は多くの開発の波を経験しています。実際に横浜は、関東大震災や第二次世界大戦の後、大規模な再建が行われた場所です。近年、横浜では、現代的なみなとみらいの港や、他の大都市にも匹敵する超高層ビルの開発が行われてきました。人為的、自然的、両方の破壊にもかかわらず、明治維新に遡る多くのヨーロッパ風の建築物、広い通り、高層マンション、遊歩道が未だに残り、街に国際的な雰囲気を与えています。みなとみらいの地区には、ショッピング・モール、遊園地、レストラン、美術館 — 様々な“非場所的なもの”(『同時代世界の人類学』、マルク・オジェ、藤原書店、1995)、が公共の場を占め、横浜が“レジャーの街”であるという強い印象を受けます。
この新しく開発された地域には、東京の場当たり的な都市計画に存在する、小さい木造住宅や企業が明らかに欠如しています。東京の大半の地域では、大々的に開発された丸の内や新宿でさえ、狭い脇道である路地が街を満たし、角を一つ曲がりさえすれば路地に行き当たります。50階建のビジネス・住宅・ショッピング・レストラン総合ビルに隠れているかもしれませんが、路地は確実に様々な場所に混在しています。例外は、東京湾の埋立地に作られたお台場のような場所です。お台場はみなとみらいのように、街の景観の全ての要素が明確に配置されているように見受けられます。裏通り、荒廃した建物、地域に合わない空間はほとんど見当たりません。のんびりした、でも衛生的な横浜の港を歩いていると、波によって街の基準が押し流されたような印象を受けます。
黄金町の話に戻ると、以前は危険な区域で、多くの違法活動があったこの地域を、地元の事業主、住民、自治体は、独自性を犠牲にすることなく再開発しようとしてきました。ダブリンのリバティーズ地区と同じように、低コストで多くの建築物を修復し、整備することは、アーティストがその地域社会に関わるきっかけとなりました。黄金町エリアマネジメントセンターは、京急線の高架下とそこに隣接する古いお店の空間や改装された建物を利用した、アーティスト・イン・レジデンス(AIR)プログラムを通して、日本と海外からの長期滞在者と地域をつなげる活動の統括をしています。現在、50人のアーティストがこのプログラムを通じてスタジオを使用しており、来年の事業年度には60人までに増やすことを計画しています。黄金町マネジメントセンターは、1年間のアーティスト・イン・レジデンス(AIR)プログラムに加え、2008年から黄金町バザールと呼ばれる年に一度のイベントを開催しています。このプロジェクトは、滞在アーティストを海外、日本から招待し、地域社会とアートの世界に関わる、展覧会、ワークショップ、講演、パフォーマンスなどの一連のイベントを開催します。このイベントは、3年ごとに横浜トリエンナーレと同時開催され、通り道から外れているにも関わらず、多くの来場者を集めています。黄金町バザールは、入念なキュレーションと現代美術業界への関わりにより、美術の世界から切り離されることなく、パラシュート・アーティスト・シンドローム※4を避けることができています。
全ての局面で、地元住民や事業主との話し合いと協力が行われています。地域の“個性”が必然的に影響を及ぼすため、黄金町の地域社会が意思決定に関わることは不可欠です。新しい建築物の中には、この場所で多くスタジオとして使用されている小さなお店とは、大きな違いが見られるものもあります。サイトA〜Dは特設で、現代的なデザインをしています。そうであっても、新しいサイトは、黄金町の高架下に融和し、景観に馴染んでいます。そこに公共の広場を取り入れたことで、密室で行われる活動ではなくなり、通行人が好奇心から自然に参加できるようになったため、プロジェクトがより直接的に地元住民と繋がるようになりました。
黄金町の代名詞であった地下活動や売春事業の排除をするという、10年前の地元自治体の決断から、変化は起こり続けています。保存と改修の狭間で、個性を完全にはなくすことなく、黄金町のアイデンティティーを改質していくことは、現在進行形の挑戦です。ニューヨークのように世界的に有名な芸術都市では、アートとアーティストの流入が地域の高級化の連鎖を引き起こし、チェルシーやウィリアムズバーグなどの様々な地域で繰り返されています。住民の高齢化と持続可能な事業の欠如は、黄金町がこれからの数十年今のまま存在することができないことを意味しますが、スターバックスやユニクロのようなチェーン店や、地域周辺を独占する大規模な開発に取って代わるものを見つけられる可能性はあります。黄金町のタイムラインはその周辺地域より進んでもいなければ、遅れてもいません。首都圏の町として発展することに対する抵抗は、他の選択肢を迎え入れるチャンスであり、地元の自治体、企業、住民、アーティスト、そしてこの地域にこれから関わる人たちと共に、これから数十年で黄金町がどのように引き継がれていくのかを楽しみにしています。私は、黄金町の滞在アーティストとして関心がありますが、それ以上に、基準がなく、想定外で、メインストリームではないこの地域が、どのように近代都市に影響を与えることができるのか、強く興味を持っています。私たちには、一括して行われる開発の波を避ける場所が必要です。そのような場所の文化的価値が、どこに、どのように存在するのかという知識を得ることによって、現代の“非場所的な”大都市に、個性を取り戻させることができるかもしれません。
注釈
※1 ジョージ王朝様式 イギリスのジョージ1世から4世までの時代(1714〜1830年)の建築・工芸様式。
※2 ファサード 建物を特徴付ける、装飾などが施された正面の構造。
※3 ケルトの虎 1995年から2007年までのアイルランドの急速な経済成長のこと。
※4 パラシュート・アーティスト・シンドローム アーティストがその地域の理解なしに、公共のアートプロジェクトや地域プロジェクトに参加すること。
参考文献
『同時代世界の人類学』マルク・オジェ、森山工訳、藤原書店、1995
『知覚の哲学:ラジオ講演1948年』メルロ=ポンティ、菅野盾樹訳、ちくま文庫、2011
『ゲニウス・ロキ:建築の現象学をめざして』ノルベルグ=シュルツ、加藤邦男、田崎祐生訳、住まいの図書館出版局、1986
『住まいのコンセプト』ノルベルグ=シュルツ、川向正人訳、鹿島出版会、1988
(日本語訳協力:Ayami Mori)
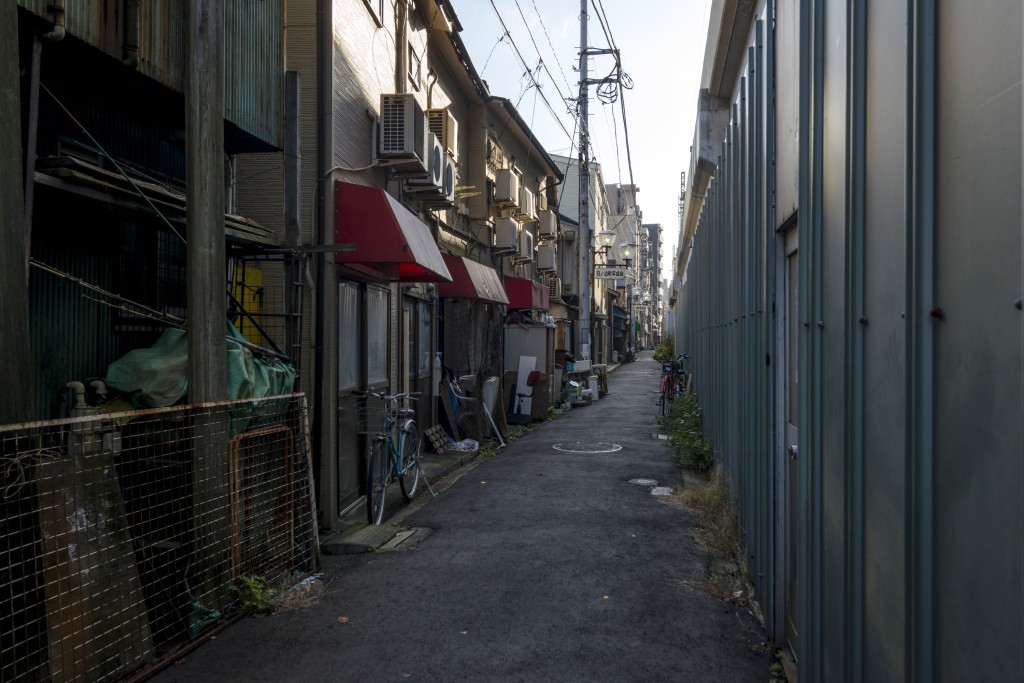
Koganecho side street, adjacent to the train line
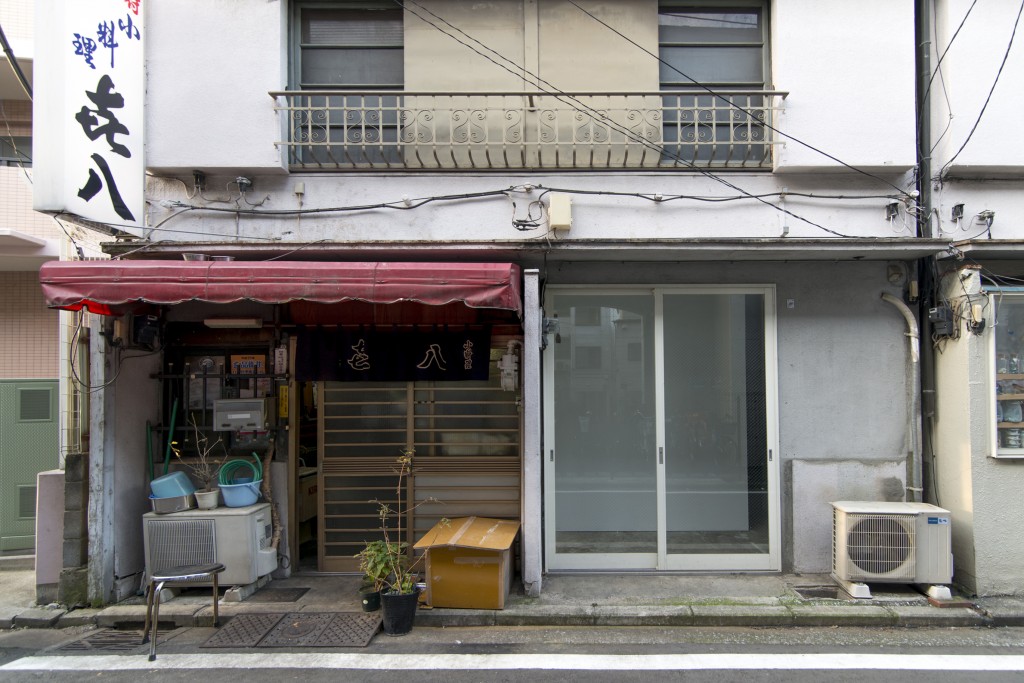
An artist’s studio next to an older business in Koganecho
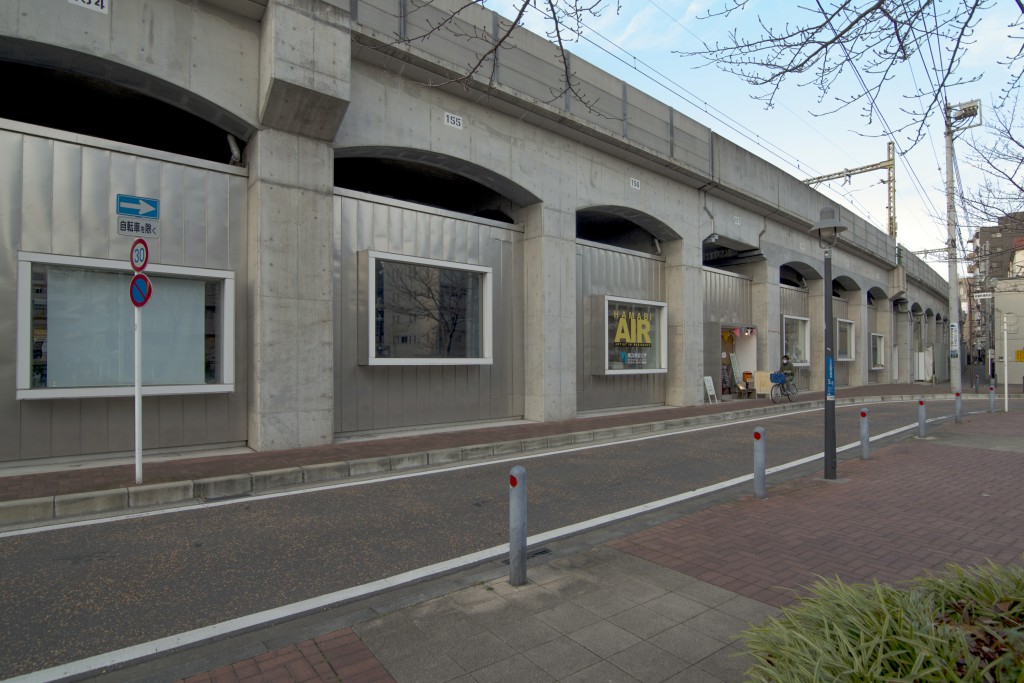
Koganecho Studios
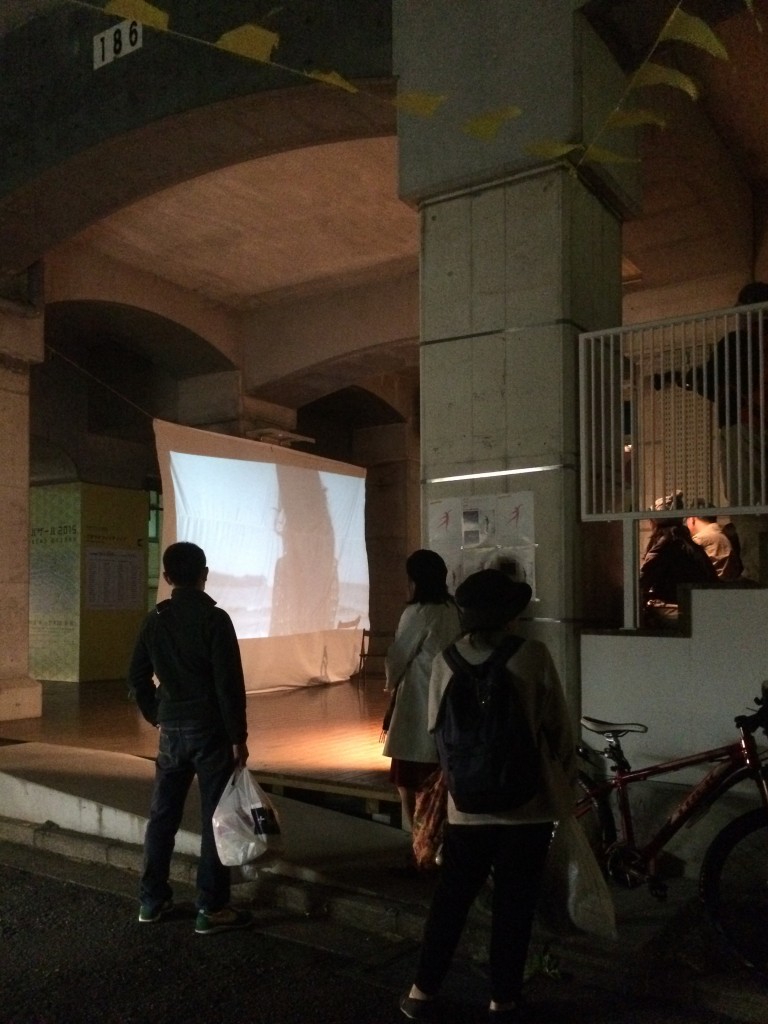
Passers-by stop to watch a performance in the square
Alternative Timelines of Urban Development:
The Liberties(Dublin) and Koganecho(Yokohama)
Looking at the flow of progress of a country, a city or a district, one can see a wave of change take effect. Whether from a central point outwards to the fringes, or in a linear sweeping from north to south, or east to west, the origin and incremental changes can usually be tracked or traced. However, on occasion there are pockets that resist change, or are passed over. In this case, they remain unaltered as their bordering areas develop. They are somehow untouched by the flow of progress, appearing to exist outside of the timeline of their surroundings. Of course, this separation can be positive or negative, or encompass aspects of both. Koganecho is a unique area in Kanagawa Prefecture that has a distinctive character and architecture, distinguishing it from the adjacent centre of Yokokama City.
Nowadays in many countries, it is common practice to select areas for preservation, with the introduction of rules and regulations preventing the physical re-development of sites of historical or cultural value. Internationally, organisations such as UNESCO work towards the preservation of places with a perceived value, and since “Convention for the Protection of the Architectural Heritage of Europe” in 1985, the selection of sites of architectural importance throughout Europe, referred to as ‘Listed Buildings’ in the U.K. and Ireland, has been implemented through strict regulations on the demolition or altering of any listed building. Such architectural sites are deemed to be cultural assets, with inherent value to be retained for the benefit of the nation and its people. Subversions of building regulations often result in heavy fines or prison sentences, handed out as both punishment for the offender and deterrent for those who might attempt to push the boundaries of the law.
However, the perception of value is rather subjective. One kind of architectural structure in Dublin that has seen a dramatic change in its perceived value is the Georgian buildings that are situated in various parts of the central city. In the 1960s and 70s, many of these historical buildings were demolished to make way for generic office buildings and residences. Although they were recognised as the remnants of a significant period in the history of architecture, and acknowledged as beautiful in their design and craftsmanship, they were deemed to be part of British cultural history, and therefore of little or no importance to the Irish. This perspective, and the consequential demolition of many buildings, can be understood in the context of the political climate of Ireland at the time. With the Troubles in full force, the issue of national identity was, and still is, a delicate and difficult problem. But despite the rejection of Britishness, the value of Georgian Dublin was re-established in the early 1990s, with strict building protection regulations imposed on Georgian houses throughout the city. These days, Georgian Dublin is a major draw for tourists, with numerous publications featuring the façades of the renovated terraces. And with tourism being significant revenue in Ireland, a quantifiable monetary value has now been established.
Aside from the Georgian architecture of Dublin, since the nineties much of the inner city façades have been maintained. Walking through some parts of The Liberties in Dublin you would be forgiven for wondering whether you had slipped back in time. Home to the world famous Guinness brewery, this area of the west inner city has a distinctive character. Dublin’s Georgian buildings, particularly in the south of the city, have been repurposed as offices, governmental and private, moderate to upscale residences, and for a multitude of business uses. They have been appropriated and integrated into the general functioning of the city centre. The Liberties on the other hand remained under-developed. Much of the west inner city had been and is still being used for social housing, and has also been dealing with a long history of poverty and social problems. However, there has always been a strong sense of community in this area. Many small businesses have been operating for generations, and the chain stores haven’t quite made their way over to this western side of the inner city. The Liberties is also home to the National College of Art and Design, the Irish Museum of Modern Art and more recently contemporary art galleries have sprung up in old commercial sites in disuse. The Celtic Tiger saw business start-up initiatives such as The Digital Hub and the Guinness Enterprise Centre established in the area, drawing small design and technology business. The gradual development of pockets of space has occurred without difficulties. Yet, there was strong opposition by local residents to a Dublin City Council proposed major re-development of the area. Although the development would increase commerce, provide employment and potentially reduce crime rates, the focus of opposition was on preservation of the ‘character’ of the area.
But where does this character lie? Is it the buildings and infrastructure, the local businesses, the community, or in a combination of all of these various elements. We cannot point at it, nor define it. Or, could it be within its difference to the main timeline of the city that its character lays? This uncertainty creates major difficulties for its preservation. Unlike the preservation of ‘listed buildings’, merely retention of the appearance of the façade will not suffice. Building on Merleau-Ponty’s many writings on Phenomenology suggest that it is through our bodies, or perception of a place, that their genius loci come into existence(Merleau-Ponty 2004). Through our embodiment of the place, our bodily experiences combined with our cognitive experience, we can come to know it. In his seminal text, Norberg-Schulz states that
“To identify with a place primarily means to be open to its character or ‘genius loci’ and to have a place in common means to share the experience of the local character. To respect the place, finally, means to adapt new buildings to this character.”(Norberg-Schulz 1985, p.63)
Following this mode of thought, we need to understand the character in order to build and develop areas like The Liberties in ways that can preserve their essence. Considering this, collaboration with local residents and businesses, understanding their needs, but also being in the place is necessary for a meaningful architectural and commercial proposal. There is even potential for the architecture itself to build on that character, allowing the area to develop along its own timeline rather than simple preservation that, despite good intentions, could cause the development to stagnate.
“Architecture means to visualize the ‘genius loci’, and the task of the architect is to create meaningful places, whereby he helps man to dwell.”(Norberg-Schulz 1979, p.5)
The Liberties is but one example of an area with unique character, but these exceptions can be found in cities worldwide.
Koganecho is one such place. It is situated next to the centre of the port city of Yokohama, one that has seen extensive re-development over recent decades. Yokohama became the base for foreign trade after the opening of Japan’s borders to trade in the late 1800s at the beginning of the Meiji Restoration. This port city has been through many waves of developments. In fact Yokohama has been the site of massive re-building, after the Great Kanto earthquake and air raids of World War II. In more recent years, Yokohama has seen the development of a modern harbour in Minatomirai (which can be directly translated as Future Port) and skyscrapers that rival those of any metropolitan city. Despite the destruction, both manmade and natural, many European-style buildings that are the traces of the Meji Restoration still remain, with wide streets, tall apartment complexes and promenades giving the city an international feel. In the Minatomirai area, there is a strong sense of Yokohama as a ‘leisure town’, with shopping malls, amusement parks, restaurants and museums dominating the public spaces—a varied assortment of non-places.(Auge 1995)
In this newly developed area, there is a distinct lack of smaller wooden residences and businesses synonymous with the more haphazard urban planning of Tokyo. In much of neighbouring Tokyo, even in extensively developed areas such as Marunouchi or Shinjuku, the roji, narrow side streets, filled with the grit of the city are never more than the turn of a corner away. Yes, they might be concealed behind a fifty-storey business-residential-shopping-restaurant complex, but they are intermingled in apparently random locations. The exception being areas like O-Daiba, an area of Tokyo bay built on re-claimed land. In O-Daiba, just like in Minatomirai, it appears that every element of the city’s landscape has been decidedly placed. There are few backstreets, rundown properties or uses of space that do not fit in with the total image of the area. Walking through the leisurely but sanitized harbour area of Yokohama, it is as though the grit of the city has been swept away by that wave.
But back to Koganecho. Previously a no-go area, and the site for much illegal and elicit activity, local business owners, residents and the local government authorities have sought to renew Koganecho without sacrificing its uniqueness. Similar to The Liberties in Dublin, the lower cost of property and high number of buildings in need of repair or complete overhaul has seen an opportunity for artists to enter the community. Koganecho Area Management Centre oversees this integration of Japanese and international long-term residents through their Artist-in-Residence (AIR) program, utilizing old shop spaces and renovated buildings under and adjacent to the Keikyu train line’s elevated track. There are currently fifty artists occupying studios through this program, with a plan to increase this number to sixty in the next fiscal year. In addition to year-round residents, since 2008, K.M.C. has been holding an annual event called Koganecho Bazaar. This project has invited artists from overseas and from Japan, to spend time on residence in the area, an prepare a series of exhibitions, workshops, talks, performances and other happenings to engage with local communities and the art world. Every three years, the project syncs up with the Yokohama Trienale, which attracts great numbers of visitors to the area despite its being a little off the beaten track. Due to careful curation and engagement with issues that have currency in the world of contemporary art, Koganecho Bazaar avoids the parachuting artist syndrome, without becoming disconnected from the art world at large.
At every stage there is consultation and collaboration with local residents and business owners. It is essential that the community of Koganecho are in involved in the decision-making that will inevitably affect the ‘character’ of the area. Some of the newer architecture distinctly differs from the small shops that make up the majority of studios in the area. Sites A~D are purpose-built and contemporary in design. Even so, the new sites are integrated under the train tracks that span the length of Koganecho, and thus fit in to the landscape without dominating it. The inclusion of a public square has enabled the project to connect more directly with the local residents, removing activities from spaces behind closed doors, and therefore allowing for a more natural, curiosity-driven participation from passers-by.
Since the decision by local government ten years ago to force out the underground activities and prostitution businesses that were synonymous with the Koganecho area, changes have been happening. Walking the line of preservation and renovation, the task of reforming the identity of Koganecho without sacrificing it completely is an on-going challenge. In some of the world’s great art cities, such as New York, an influx of art and artists sees a cycle of gentrification, repeating again and again in different areas, such as has been the case in Chelsea or Williamsburg. Aging residents and a lack of sustainable business mean that the Koganecho area cannot remain as it is in the coming decades, but there is the potential to find an alternative to chain stores—Starbucks and Uniqlo—or large-scale developments that would inevitably dominate the surrounding neighbourhood. The timeline of Koganecho is neither ahead nor behind that of its neighbours. Its resistance to development as a metropolitan town has afforded an opportunity to find another path, and with cooperation between local authorities, local business and residents, artists and whomever may come to join the area, I look forward to seeing the shape that Koganecho takes over the coming decades. As a resident artist in Koganecho, I have a vested interest. But more than that, without the grit, the unexpected, the ‘other’, how can we hold a mirror to the modern city. We need places that avoid the sweeping wave of progress en mass, and figuring out in what and where the cultural value of such places lay, perhaps, with the knowledge gained, we can even inject some character back into the non-places of our modern metropolises.
The Liberties(Dublin) and Koganecho(Yokohama)
Looking at the flow of progress of a country, a city or a district, one can see a wave of change take effect. Whether from a central point outwards to the fringes, or in a linear sweeping from north to south, or east to west, the origin and incremental changes can usually be tracked or traced. However, on occasion there are pockets that resist change, or are passed over. In this case, they remain unaltered as their bordering areas develop. They are somehow untouched by the flow of progress, appearing to exist outside of the timeline of their surroundings. Of course, this separation can be positive or negative, or encompass aspects of both. Koganecho is a unique area in Kanagawa Prefecture that has a distinctive character and architecture, distinguishing it from the adjacent centre of Yokokama City.
Nowadays in many countries, it is common practice to select areas for preservation, with the introduction of rules and regulations preventing the physical re-development of sites of historical or cultural value. Internationally, organisations such as UNESCO work towards the preservation of places with a perceived value, and since “Convention for the Protection of the Architectural Heritage of Europe” in 1985, the selection of sites of architectural importance throughout Europe, referred to as ‘Listed Buildings’ in the U.K. and Ireland, has been implemented through strict regulations on the demolition or altering of any listed building. Such architectural sites are deemed to be cultural assets, with inherent value to be retained for the benefit of the nation and its people. Subversions of building regulations often result in heavy fines or prison sentences, handed out as both punishment for the offender and deterrent for those who might attempt to push the boundaries of the law.
However, the perception of value is rather subjective. One kind of architectural structure in Dublin that has seen a dramatic change in its perceived value is the Georgian buildings that are situated in various parts of the central city. In the 1960s and 70s, many of these historical buildings were demolished to make way for generic office buildings and residences. Although they were recognised as the remnants of a significant period in the history of architecture, and acknowledged as beautiful in their design and craftsmanship, they were deemed to be part of British cultural history, and therefore of little or no importance to the Irish. This perspective, and the consequential demolition of many buildings, can be understood in the context of the political climate of Ireland at the time. With the Troubles in full force, the issue of national identity was, and still is, a delicate and difficult problem. But despite the rejection of Britishness, the value of Georgian Dublin was re-established in the early 1990s, with strict building protection regulations imposed on Georgian houses throughout the city. These days, Georgian Dublin is a major draw for tourists, with numerous publications featuring the façades of the renovated terraces. And with tourism being significant revenue in Ireland, a quantifiable monetary value has now been established.
Aside from the Georgian architecture of Dublin, since the nineties much of the inner city façades have been maintained. Walking through some parts of The Liberties in Dublin you would be forgiven for wondering whether you had slipped back in time. Home to the world famous Guinness brewery, this area of the west inner city has a distinctive character. Dublin’s Georgian buildings, particularly in the south of the city, have been repurposed as offices, governmental and private, moderate to upscale residences, and for a multitude of business uses. They have been appropriated and integrated into the general functioning of the city centre. The Liberties on the other hand remained under-developed. Much of the west inner city had been and is still being used for social housing, and has also been dealing with a long history of poverty and social problems. However, there has always been a strong sense of community in this area. Many small businesses have been operating for generations, and the chain stores haven’t quite made their way over to this western side of the inner city. The Liberties is also home to the National College of Art and Design, the Irish Museum of Modern Art and more recently contemporary art galleries have sprung up in old commercial sites in disuse. The Celtic Tiger saw business start-up initiatives such as The Digital Hub and the Guinness Enterprise Centre established in the area, drawing small design and technology business. The gradual development of pockets of space has occurred without difficulties. Yet, there was strong opposition by local residents to a Dublin City Council proposed major re-development of the area. Although the development would increase commerce, provide employment and potentially reduce crime rates, the focus of opposition was on preservation of the ‘character’ of the area.
But where does this character lie? Is it the buildings and infrastructure, the local businesses, the community, or in a combination of all of these various elements. We cannot point at it, nor define it. Or, could it be within its difference to the main timeline of the city that its character lays? This uncertainty creates major difficulties for its preservation. Unlike the preservation of ‘listed buildings’, merely retention of the appearance of the façade will not suffice. Building on Merleau-Ponty’s many writings on Phenomenology suggest that it is through our bodies, or perception of a place, that their genius loci come into existence(Merleau-Ponty 2004). Through our embodiment of the place, our bodily experiences combined with our cognitive experience, we can come to know it. In his seminal text, Norberg-Schulz states that
“To identify with a place primarily means to be open to its character or ‘genius loci’ and to have a place in common means to share the experience of the local character. To respect the place, finally, means to adapt new buildings to this character.”(Norberg-Schulz 1985, p.63)
Following this mode of thought, we need to understand the character in order to build and develop areas like The Liberties in ways that can preserve their essence. Considering this, collaboration with local residents and businesses, understanding their needs, but also being in the place is necessary for a meaningful architectural and commercial proposal. There is even potential for the architecture itself to build on that character, allowing the area to develop along its own timeline rather than simple preservation that, despite good intentions, could cause the development to stagnate.
“Architecture means to visualize the ‘genius loci’, and the task of the architect is to create meaningful places, whereby he helps man to dwell.”(Norberg-Schulz 1979, p.5)
The Liberties is but one example of an area with unique character, but these exceptions can be found in cities worldwide.
Koganecho is one such place. It is situated next to the centre of the port city of Yokohama, one that has seen extensive re-development over recent decades. Yokohama became the base for foreign trade after the opening of Japan’s borders to trade in the late 1800s at the beginning of the Meiji Restoration. This port city has been through many waves of developments. In fact Yokohama has been the site of massive re-building, after the Great Kanto earthquake and air raids of World War II. In more recent years, Yokohama has seen the development of a modern harbour in Minatomirai (which can be directly translated as Future Port) and skyscrapers that rival those of any metropolitan city. Despite the destruction, both manmade and natural, many European-style buildings that are the traces of the Meji Restoration still remain, with wide streets, tall apartment complexes and promenades giving the city an international feel. In the Minatomirai area, there is a strong sense of Yokohama as a ‘leisure town’, with shopping malls, amusement parks, restaurants and museums dominating the public spaces—a varied assortment of non-places.(Auge 1995)
In this newly developed area, there is a distinct lack of smaller wooden residences and businesses synonymous with the more haphazard urban planning of Tokyo. In much of neighbouring Tokyo, even in extensively developed areas such as Marunouchi or Shinjuku, the roji, narrow side streets, filled with the grit of the city are never more than the turn of a corner away. Yes, they might be concealed behind a fifty-storey business-residential-shopping-restaurant complex, but they are intermingled in apparently random locations. The exception being areas like O-Daiba, an area of Tokyo bay built on re-claimed land. In O-Daiba, just like in Minatomirai, it appears that every element of the city’s landscape has been decidedly placed. There are few backstreets, rundown properties or uses of space that do not fit in with the total image of the area. Walking through the leisurely but sanitized harbour area of Yokohama, it is as though the grit of the city has been swept away by that wave.
But back to Koganecho. Previously a no-go area, and the site for much illegal and elicit activity, local business owners, residents and the local government authorities have sought to renew Koganecho without sacrificing its uniqueness. Similar to The Liberties in Dublin, the lower cost of property and high number of buildings in need of repair or complete overhaul has seen an opportunity for artists to enter the community. Koganecho Area Management Centre oversees this integration of Japanese and international long-term residents through their Artist-in-Residence (AIR) program, utilizing old shop spaces and renovated buildings under and adjacent to the Keikyu train line’s elevated track. There are currently fifty artists occupying studios through this program, with a plan to increase this number to sixty in the next fiscal year. In addition to year-round residents, since 2008, K.M.C. has been holding an annual event called Koganecho Bazaar. This project has invited artists from overseas and from Japan, to spend time on residence in the area, an prepare a series of exhibitions, workshops, talks, performances and other happenings to engage with local communities and the art world. Every three years, the project syncs up with the Yokohama Trienale, which attracts great numbers of visitors to the area despite its being a little off the beaten track. Due to careful curation and engagement with issues that have currency in the world of contemporary art, Koganecho Bazaar avoids the parachuting artist syndrome, without becoming disconnected from the art world at large.
At every stage there is consultation and collaboration with local residents and business owners. It is essential that the community of Koganecho are in involved in the decision-making that will inevitably affect the ‘character’ of the area. Some of the newer architecture distinctly differs from the small shops that make up the majority of studios in the area. Sites A~D are purpose-built and contemporary in design. Even so, the new sites are integrated under the train tracks that span the length of Koganecho, and thus fit in to the landscape without dominating it. The inclusion of a public square has enabled the project to connect more directly with the local residents, removing activities from spaces behind closed doors, and therefore allowing for a more natural, curiosity-driven participation from passers-by.
Since the decision by local government ten years ago to force out the underground activities and prostitution businesses that were synonymous with the Koganecho area, changes have been happening. Walking the line of preservation and renovation, the task of reforming the identity of Koganecho without sacrificing it completely is an on-going challenge. In some of the world’s great art cities, such as New York, an influx of art and artists sees a cycle of gentrification, repeating again and again in different areas, such as has been the case in Chelsea or Williamsburg. Aging residents and a lack of sustainable business mean that the Koganecho area cannot remain as it is in the coming decades, but there is the potential to find an alternative to chain stores—Starbucks and Uniqlo—or large-scale developments that would inevitably dominate the surrounding neighbourhood. The timeline of Koganecho is neither ahead nor behind that of its neighbours. Its resistance to development as a metropolitan town has afforded an opportunity to find another path, and with cooperation between local authorities, local business and residents, artists and whomever may come to join the area, I look forward to seeing the shape that Koganecho takes over the coming decades. As a resident artist in Koganecho, I have a vested interest. But more than that, without the grit, the unexpected, the ‘other’, how can we hold a mirror to the modern city. We need places that avoid the sweeping wave of progress en mass, and figuring out in what and where the cultural value of such places lay, perhaps, with the knowledge gained, we can even inject some character back into the non-places of our modern metropolises.
記事一覧
-
2020-summer-story
02│8月12日 台湾 -
2020-summer-story
01│8月5日 東京 -
2020-summer-story
00│公開予定 -
町田恵美
01│MAX PLAN 1970-1979 -
港千尋
02│瞬間建築 -
港千尋
01│長い橋 -
関川歩
01│南方以南 the Hidden South -
呂孟恂
00│プロフィール -
町田恵美
00│プロフィール -
関川歩
00│プロフィール -
港千尋
00│プロフィール -
瀬尾夏美
05│ふるさと -
ぬかつくるとこ
05│上木戸工作室 -
辻田美穂子
05│BRIDGE STORY05 -
辻田美穂子
04│BRIDGE STORY04 -
ぬかつくるとこ
04│コイケノオイケ -
瀬尾夏美
04│架空のまち|誰かに旅をしてもらう -
ぬかつくるとこ
03│しょうへいくんのプラバン工場 -
辻田美穂子
03│BRIDGE STORY3 -
瀬尾夏美
03│なくなったまちを訪ねて -
ぬかつくるとこ
02│とだのま -
辻田美穂子
02│BRIDGE STORY02 -
02│掘る形 -
瀬尾夏美
02│山の終戦を訪ねる -
キオ・グリフィス
01│文聞録~其の一 -
辻田美穂子
01│BRIDGE STORY01 -
ぬかつくるとこ
01│「ぬか つくるとこ」とは -
瀬尾夏美
01│陸前高田にて -
01│The Color of Oil -
瀬尾夏美
00│プロフィール -
00│プロフィール -
00│プロフィール -
キオ・グリフィス
00│プロフィール -
辻田美穂子
00│プロフィール -
ぬかつくるとこ
00│プロフィール -
ムーニー・スザンヌ
05│レジリエント・アーティスト -
齋藤彰英
05│《移動すること》構造線と塩の道 ⑤ -
大谷悠
05│現代都市のアジールと「あそび」のクオリティ -
大谷悠
04│都市の「あそび」に集まるひとたち——「日本の家」となかまたち -
舩木翔平
05│新しい日常を創り出すこと -
舩木翔平
04│野菜たちの作り方 -
原亜由美
05│記憶の居場所 -
仲宗根香織
05│小舟で漕いで行く -
太田エマ
04│#IAmaMigrant -
江上賢一郎
05│『流転しつつ根をはること -マレーシア、インドネシアの芸術・文化実践- 』 -
齋藤彰英
04│《移動すること》構造線と塩の道 ④ -
ムーニー・スザンヌ
04│猫の生活:下、上、間、後ろ、向こう -
太田エマ
03│70代以上の女性:どうやって働いてきたのでしょうか? -
江上賢一郎
04│都市の瓦礫から文化をつくる。(韓国) -
仲宗根香織
04│宇宙につながる歴史、光、写真 -
原亜由美
04│リトアニアとハワイ -
大谷悠
03│「公共空間」で「あそぶ」— 小倉城を攻め落とした話 -
ムーニー・スザンヌ
03│都市発展のオルタナティブ・タイムライン -
齋藤彰英
03│《移動すること》構造線と塩の道 ③ -
舩木翔平
03│畑の中の小さなお店から始まる出来事 -
江上賢一郎
03│台南の家族たち -
仲宗根香織
03│傷の想像力 -
原亜由美
03│照らされること -
ムーニー・スザンヌ
02│包含し、守り、分ける、壁 -
齋藤彰英
02│《移動すること》構造線と塩の道 ② -
大谷悠
02│産業遺産を「アート」で「あそぶ」— ドイツの衰退工業都市に「パラダイス」をつくった話 -
舩木翔平
02│街にヤギ -
太田エマ
02│アートとプレカリアート¹ -
原亜由美
02│土地と向き合う -
江上賢一郎
02│Alternative Asia 香港編(後編) -
仲宗根香織
02│生まれ変わる街を想像する力 -
齋藤彰英
01│《移動すること》構造線と塩の道 ① -
大谷悠
01│「空き家」と「あそび」— ライプツィヒ「日本の家」 -
舩木翔平
01│ニュータウンに残された奇跡の農村風景 -
ムーニー・スザンヌ
01│場所から場所へ移動する / As We Travel from Point to Point -
原亜由美
01│夏と記憶の欠片 -
太田エマ
01│パブリックと領域
場所を持つことはパブリックを不可能にするか? -
江上賢一郎
01│Alternative Asia 香港編(前編) -
仲宗根香織
01│秘密のない風景 -
ムーニー・スザンヌ
00│プロフィール -
舩木翔平
00│プロフィール -
大谷悠
00│プロフィール -
齋藤彰英
00│プロフィール -
仲宗根香織
00│プロフィール -
原亜由美
00│プロフィール -
太田エマ
00│プロフィール -
江上賢一郎
00│プロフィール
Warning: array_pop() expects parameter 1 to be array, bool given in /home/users/2/abi0707/web/a-b-i.info/wp/wp-content/themes/abi/sidebar.php on line 19
Warning: array_shift() expects parameter 1 to be array, bool given in /home/users/2/abi0707/web/a-b-i.info/wp/wp-content/themes/abi/sidebar.php on line 22
Warning: array_pop() expects parameter 1 to be array, bool given in /home/users/2/abi0707/web/a-b-i.info/wp/wp-content/themes/abi/sidebar.php on line 19
Warning: array_shift() expects parameter 1 to be array, bool given in /home/users/2/abi0707/web/a-b-i.info/wp/wp-content/themes/abi/sidebar.php on line 22
Warning: array_pop() expects parameter 1 to be array, bool given in /home/users/2/abi0707/web/a-b-i.info/wp/wp-content/themes/abi/sidebar.php on line 19
Warning: array_shift() expects parameter 1 to be array, bool given in /home/users/2/abi0707/web/a-b-i.info/wp/wp-content/themes/abi/sidebar.php on line 22
Warning: array_pop() expects parameter 1 to be array, bool given in /home/users/2/abi0707/web/a-b-i.info/wp/wp-content/themes/abi/sidebar.php on line 19
Warning: array_shift() expects parameter 1 to be array, bool given in /home/users/2/abi0707/web/a-b-i.info/wp/wp-content/themes/abi/sidebar.php on line 22